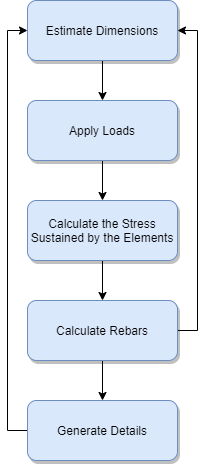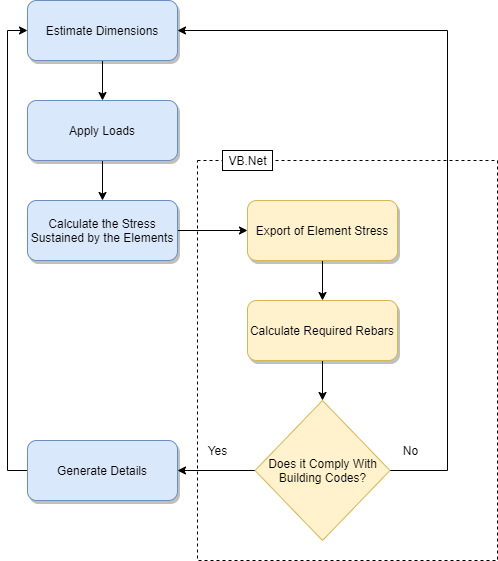Custom Software Built for Structural Design and Detailing Using VB.Net
Overview
While working for Istaman Azman, I helped build software that was used in designing a 4 story concrete building. The software was written in VB.Net and integrated with other software used in the project.
Background
Prior to starting a career as a software engineer I had been working as a structural engineer. In one of the companies that I had been working I was tasked with designing a 4 story concrete residential building. The project was being built in Iran.
Construction projects generally consists of two main phases:
- Design
- Construction
The design phase itself has different stages most of which are highly iterative and often require revisiting previous stages.

In the figure above you can see the 5 main stages for the design of a concrete structure:
Stage 1: Estimate Dimensions
In this stage an initial estimate of what the structural elements in the building are going to look like is made. This is generally a very rough estimate and is further refined as engineers progress down the different stages. For simple structures engineers are mostly restricted by architectural requirements and mainly estimate the dimensions for the various elements in this stage.
Stage 2: Load Estimation
Based on standard building codes and the dimensions estimated in the previous stage, the loads applied to the building are calculated. For most typical structures, the engineers don’t really have a say in this stage and are constrained by building code standards.
Stage 3: Calculated the Stress Sustained by the Elements
In this stage using structural analysis principles and the loads and dimensions calculated in the previous stages, the stress on each element is calculated. These calculations are normally carried out by specific software designed for this purpose such as https://www.csiamerica.com/products/sap2000.
Under the hood these software perform high dimensional matrix calculations to compute the load distribution on each element. Using that information combined with the provided dimensions of the elements the stress on each element is calculated.
Stage 4: Calculate Rebars
Concrete structures are comprised of the two parts, concrete and rebars. While concrete is used for withstanding pressure, rebars are used for tension. In calculating the require rebars three things are taken into account:
- The stress distribution on the element
- Standard building codes
- Material mechanics
The three constrains above often pull the design in different direction, greatly adding to the complexity. Often in this stage the engineer will realize the selected dimensions will not be adequate enough to satisfy one or more of the constrains above and stage 1 will need to be revisited.
Stage 5: Generate Details
By the end of stage 4 we know what the dimension of our elements are going to be and how much rebar we need. In this stage the actual details (which will be used during construction) are worked out. Similar to stage 4 standard building codes impact the outcome of this stage. If the final details do not comply with that of standard building codes, the engineer may need to revisit stage 1.
Custom Software Built to Calculate Rebar Use
One of the software that I built was used in stage 4 of the building design. It would take the outputs of stage 3 (in csv format), parse the results and output the amount of rebars needed in a separate excel sheet. The program itself was written in VB.Net. The image below shows where the software fits in:

The software would take the element stresses from stage 3. It would calculate the required rebars. It will also indicate whether standard building codes were met or not.
Built Software to Design the Foundation
All structures require a foundation. The foundation is the element which the rest of the structure sits on. In this project we were designing a concrete slab foundation, which is essentially a rectangular slab of concrete with horizontal rebars.
I built a software that would not only calculate the required rebars, it would also integrate with the Tekla Open API for drawing the final details. Tekla (https://www.tekla.com/) is a program that is used for generating the final drawings for structures. The software also provides an API in which developers can integrate with and automate many of the repetitive tasks.

Skills
VB.Net, Tekla Open API, Structural Engineering.
Gallery
Description
Developed software to help with the design process of concrete structures.
Skills:
- Tekla Open API
- VB.Net
- Structural Engineering





